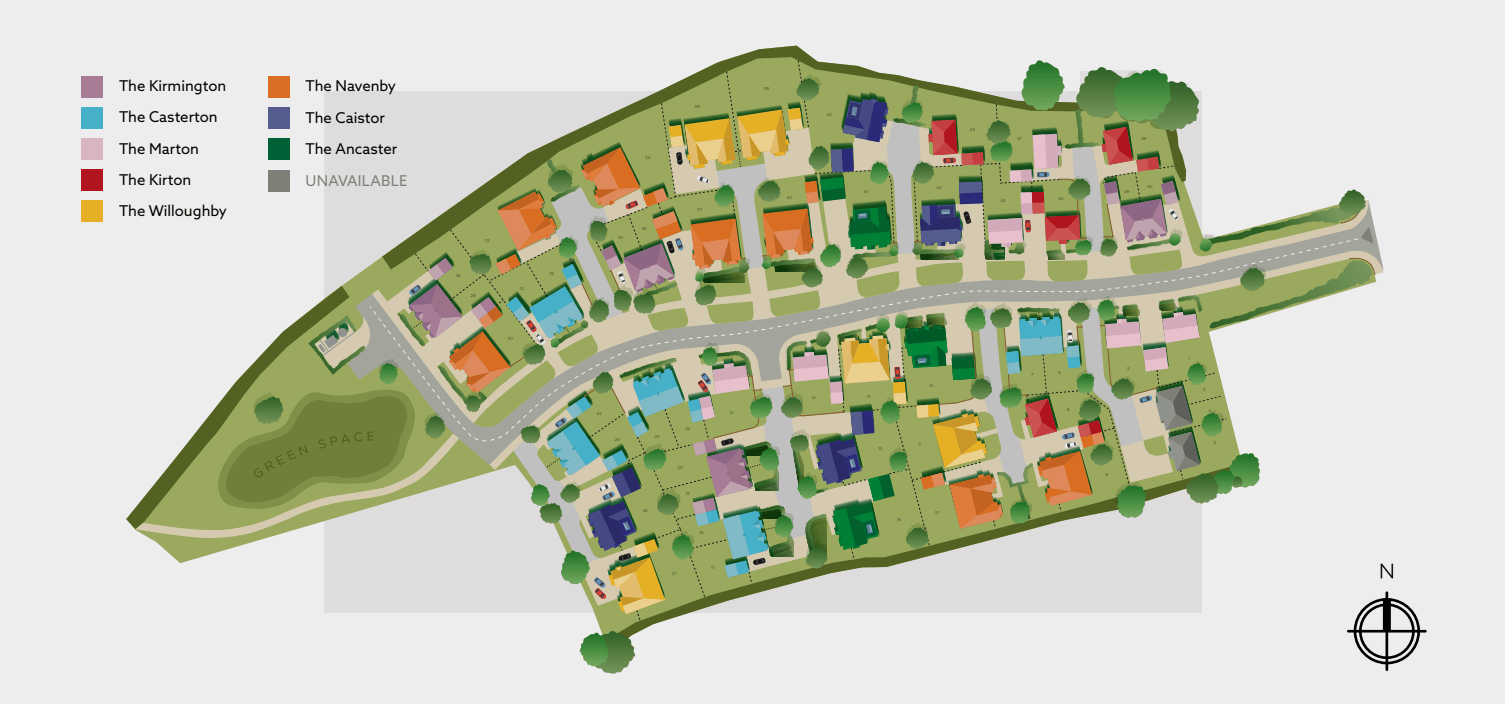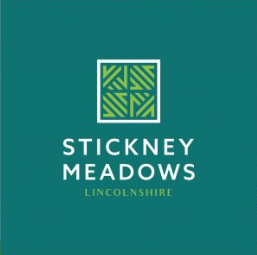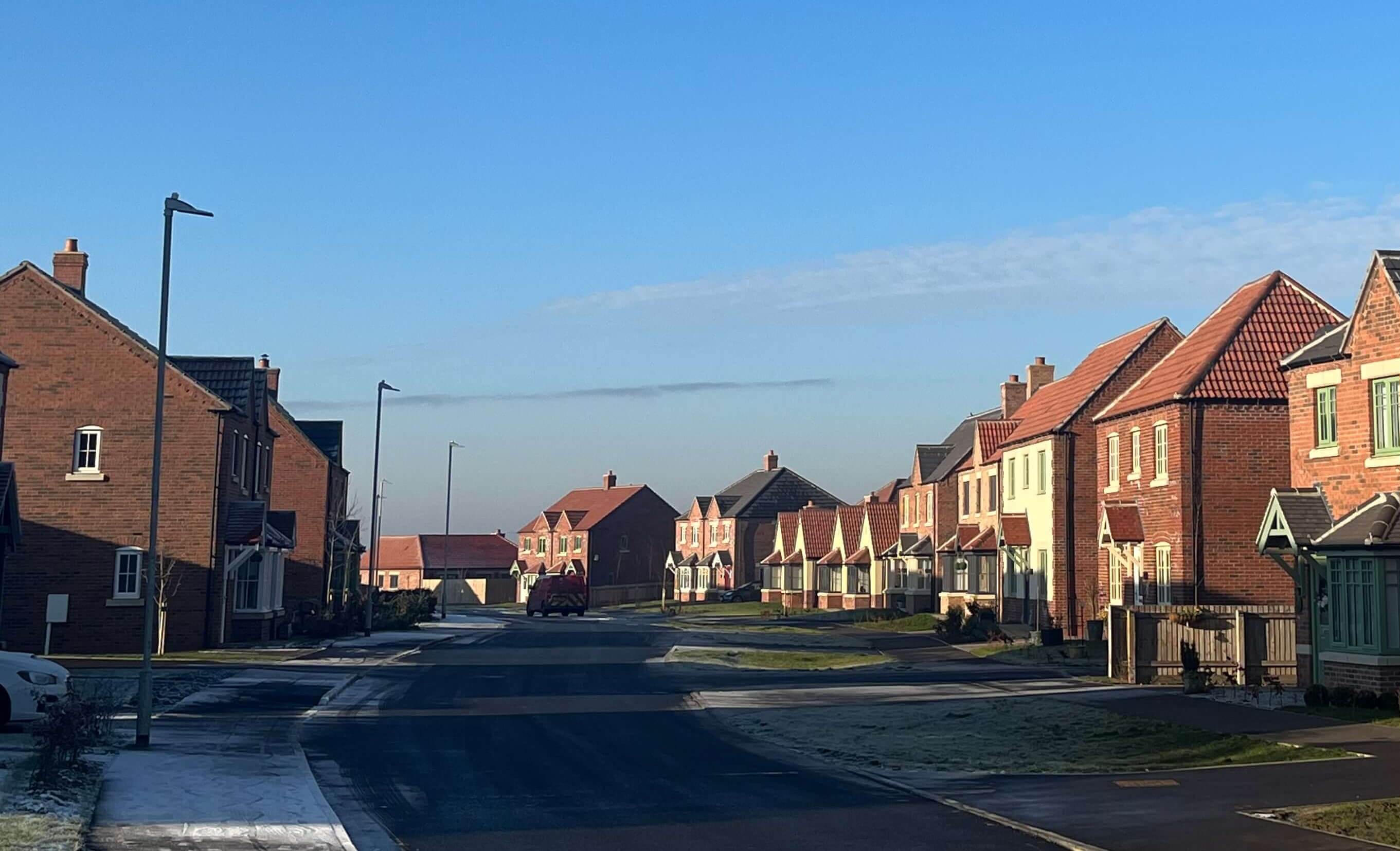
Creating Idyllic
Rural Communities
Lindensium strive to develop communities through selective land acquisition, and creating individually designed developments of distinguished, yet affordable homes for all.
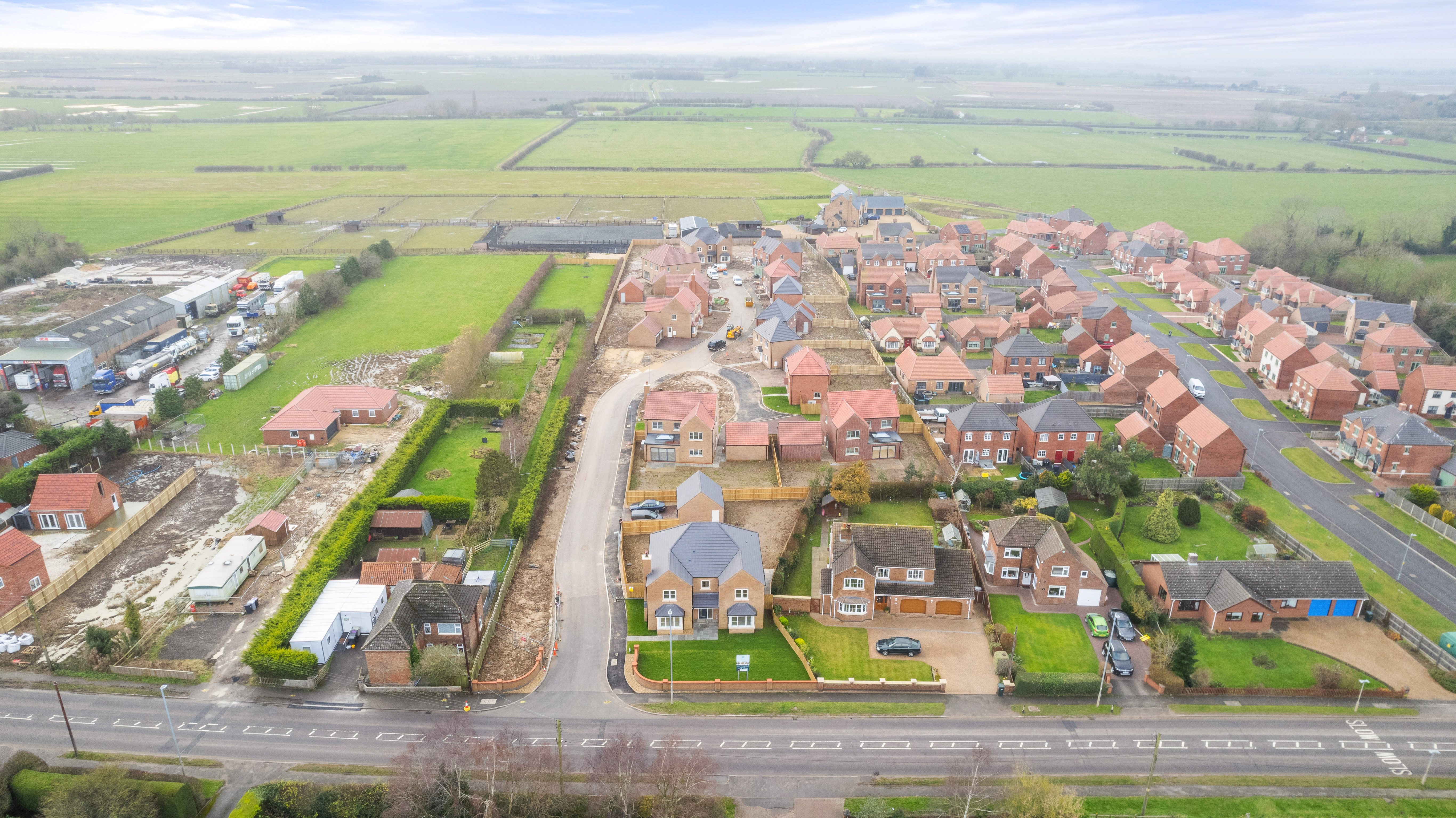
Stickney
Chase
Our distinguished new development of three and four bed detached homes at Stickney Chase is designed to deliver in both character and quality. Built with modern materials for that all important energy efficiency
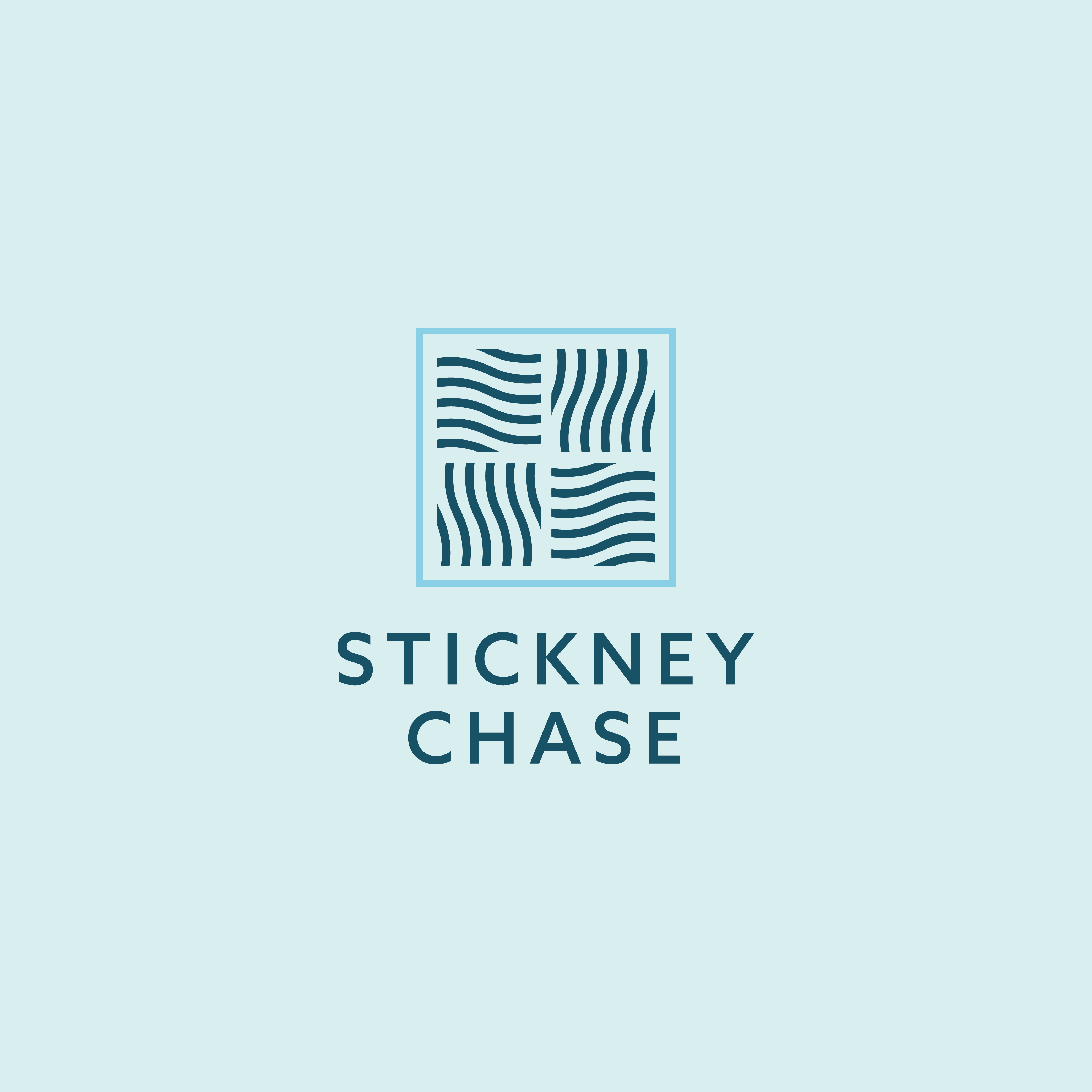
Stickney
Chase
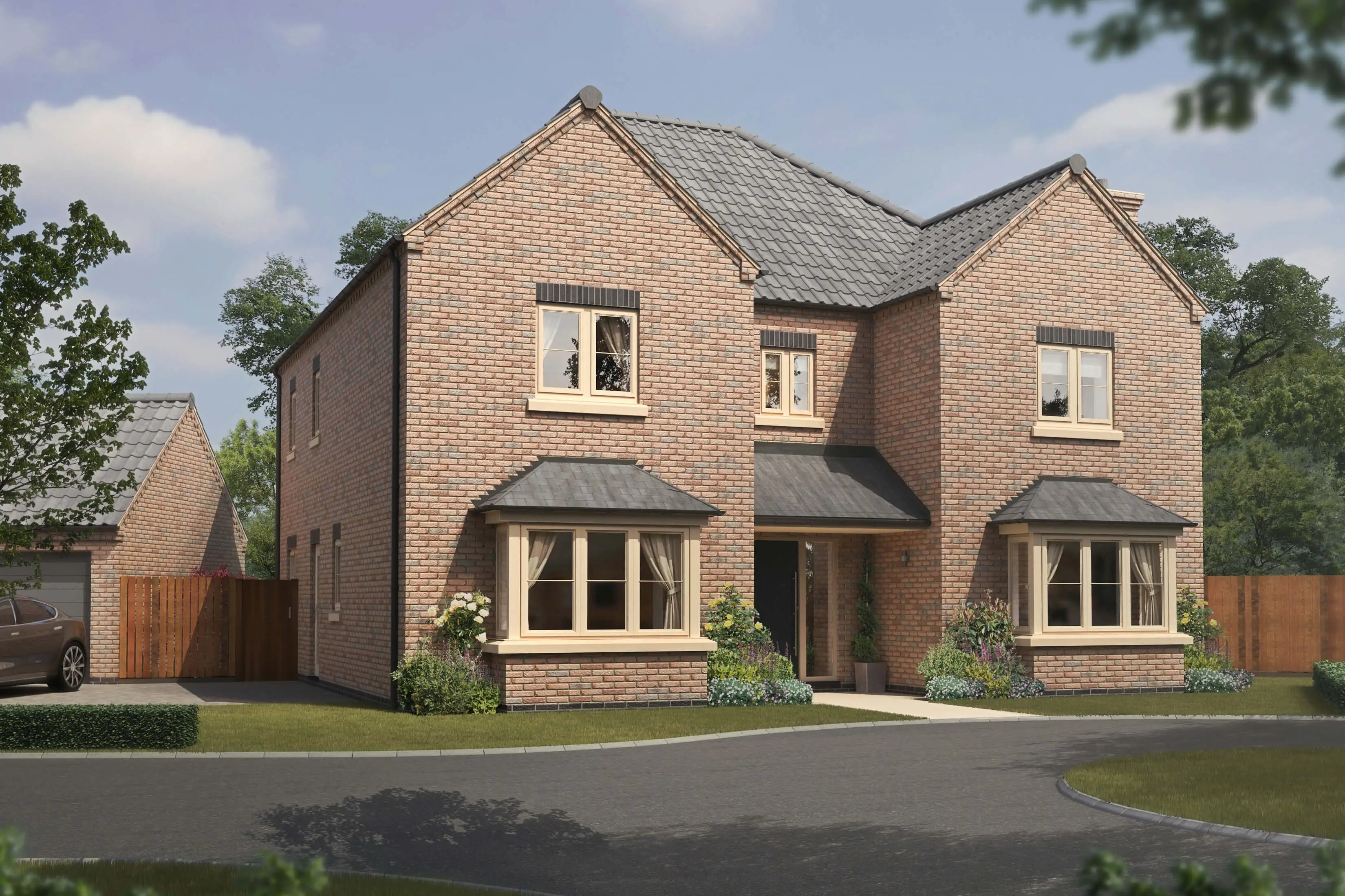
The Ludlow
The ‘Ludlow’ is an exceptional, contemporary, and imposing double fronted property with box bay windows to the front aspect. The spacious hallway comprises of white wooden staircase to the first floor and leads off to the living room, home office and WC. The open plan kitchen and family area spans the width of the rear of the property, with modern bi-fold doors opening onto a fully enclosed garden.

The Ancaster
The ‘Ancaster’ is an exceptional, contemporary, and imposing double fronted property with box bay windows to the front aspect. The spacious hallway comprises of white wooden staircase to the first floor and leads off to the living room, home office and WC. The open plan kitchen and family area spans the width of the rear of the property, with the stunning addition of a lantern roof and bi-fold doors opening onto a fully enclosed garden.

The Coningsby
The Coningsby is an exceptional contemporary three-bedroom detached property. The hallway comprises of a staircase to the first floor with doors off to the living room and open plan kitchen dining area with patio doors opening onto a fully enclosed garden.

The Ludlow
The ‘Ludlow’ is an exceptional, contemporary, and imposing double fronted property with box bay windows to the front aspect. The spacious hallway comprises of white wooden staircase to the first floor and leads off to the living room, home office and WC. The open plan kitchen and family area spans the width of the rear of the property, with modern bi-fold doors opening onto a fully enclosed garden.

The Ancaster
The ‘Ancaster’ is an exceptional, contemporary, and imposing double fronted property with box bay windows to the front aspect. The spacious hallway comprises of white wooden staircase to the first floor and leads off to the living room, home office and WC. The open plan kitchen and family area spans the width of the rear of the property, with the stunning addition of a lantern roof and bi-fold doors opening onto a fully enclosed garden.
Stickney
Meadows
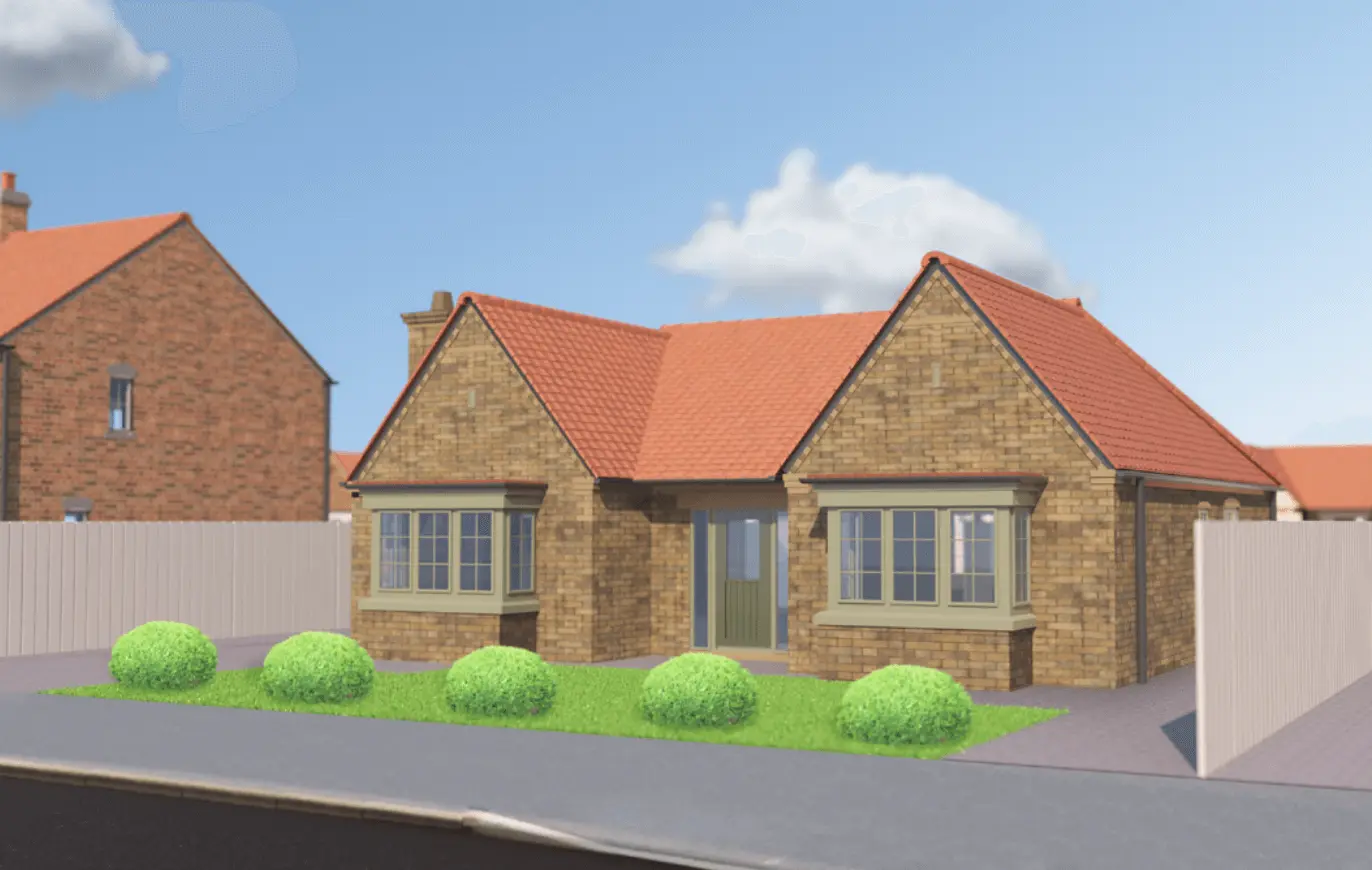
The Willoughby
3 bed detached traditional brick bungalow with sophisticated simplicity and detailing, open kitchen and dining, separate utility, en-suite master bedroom, central separate cloakroom.
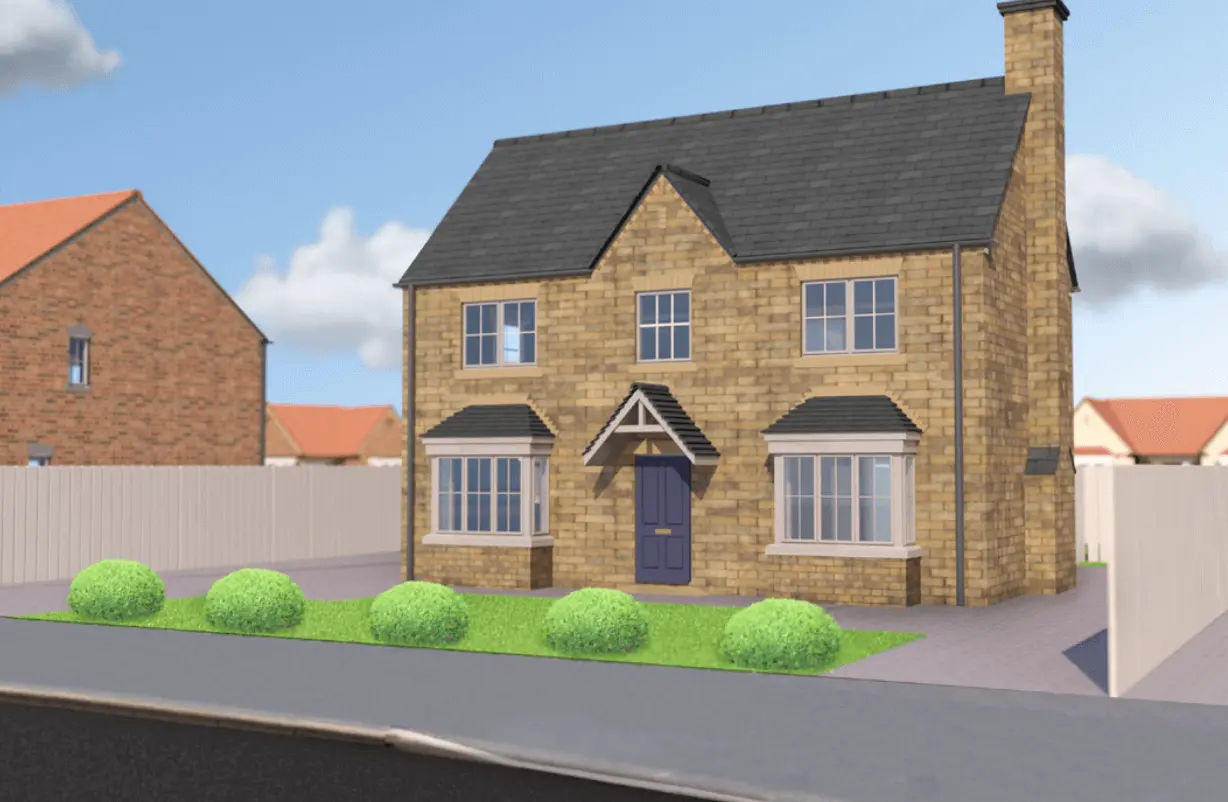
The Caistor
4 bed detached property with sophisticated brick detailing to complement this substantial property, huge kitchen open dining space with lantern roof light over, separate study and spacious central hall spaces, separate utility.
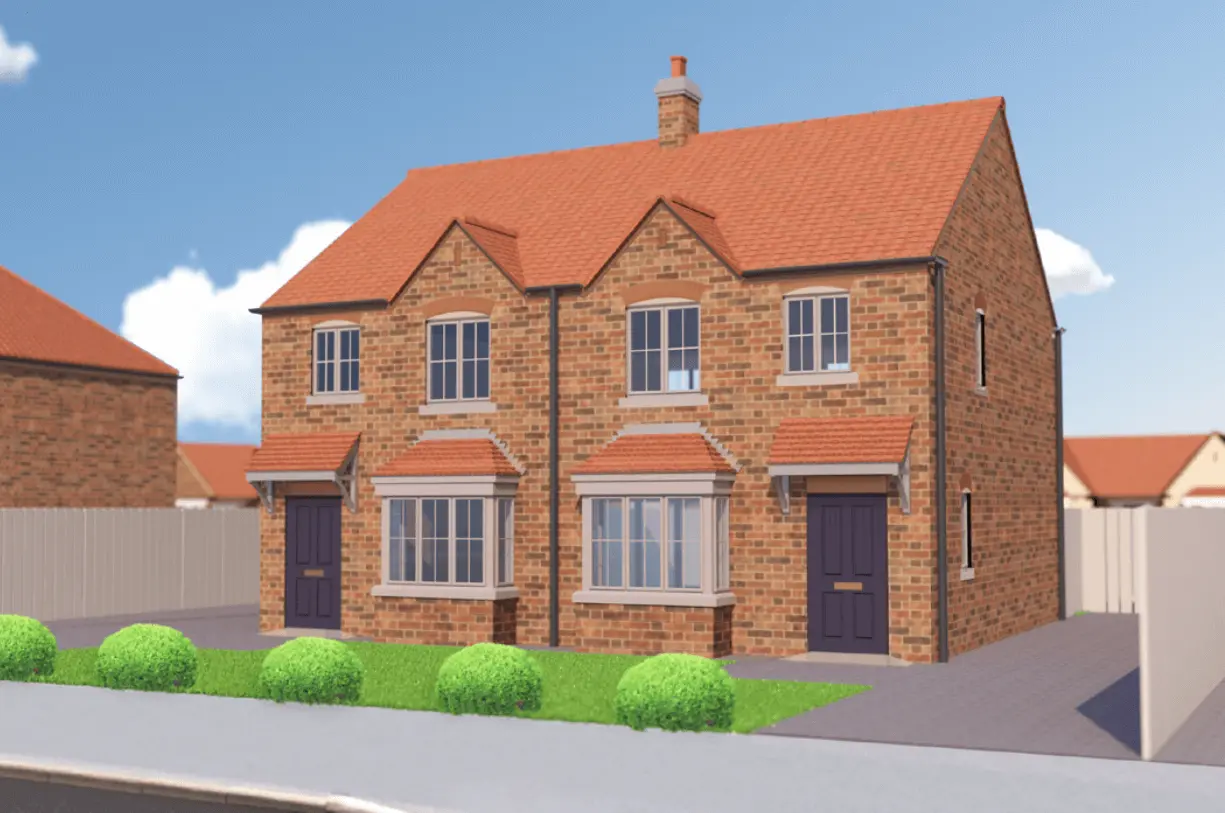
The Casterton
Traditional built 3 bed semi detached, dormer bay front, rear slide full aspect doors, ground floor cloakroom, master en-suite bedroom
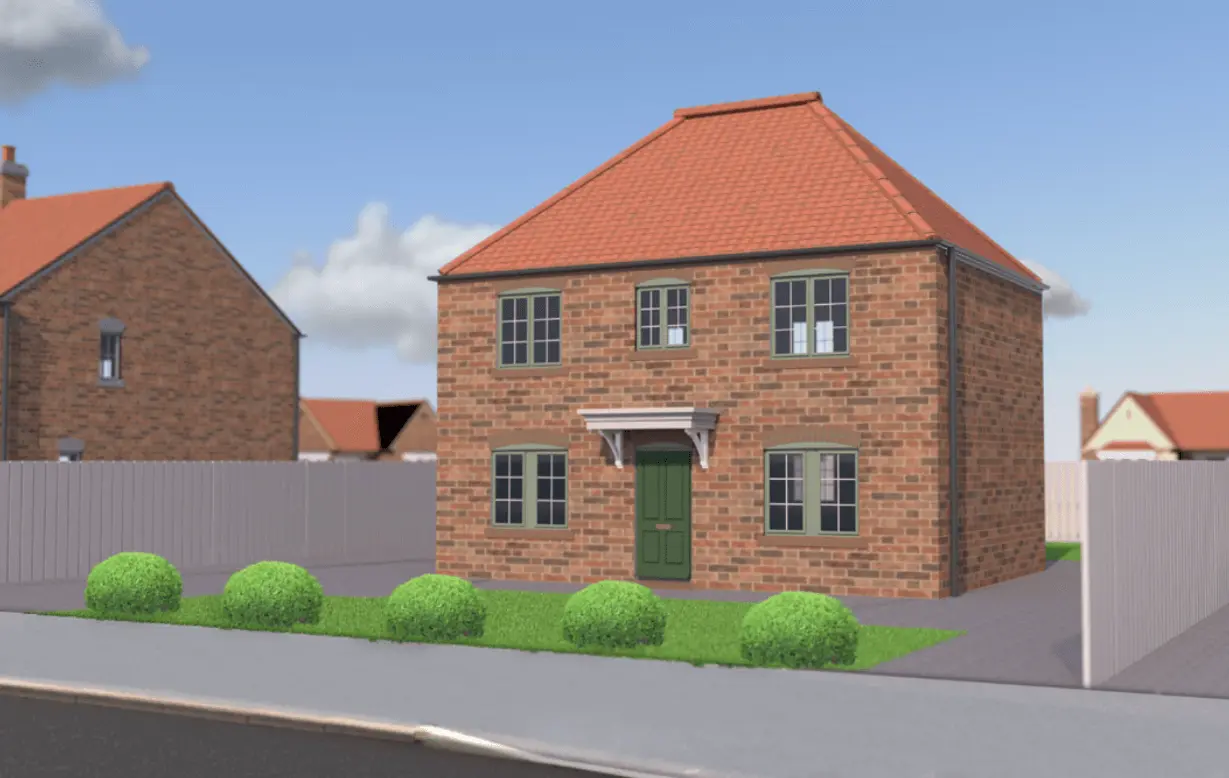
The Kirton
3 bed detached traditional brick with sophisticated simplicity and detailing, dual rear door aspects, open kitchen and dining, full depth living space, separate utility, en-suite master bedroom.
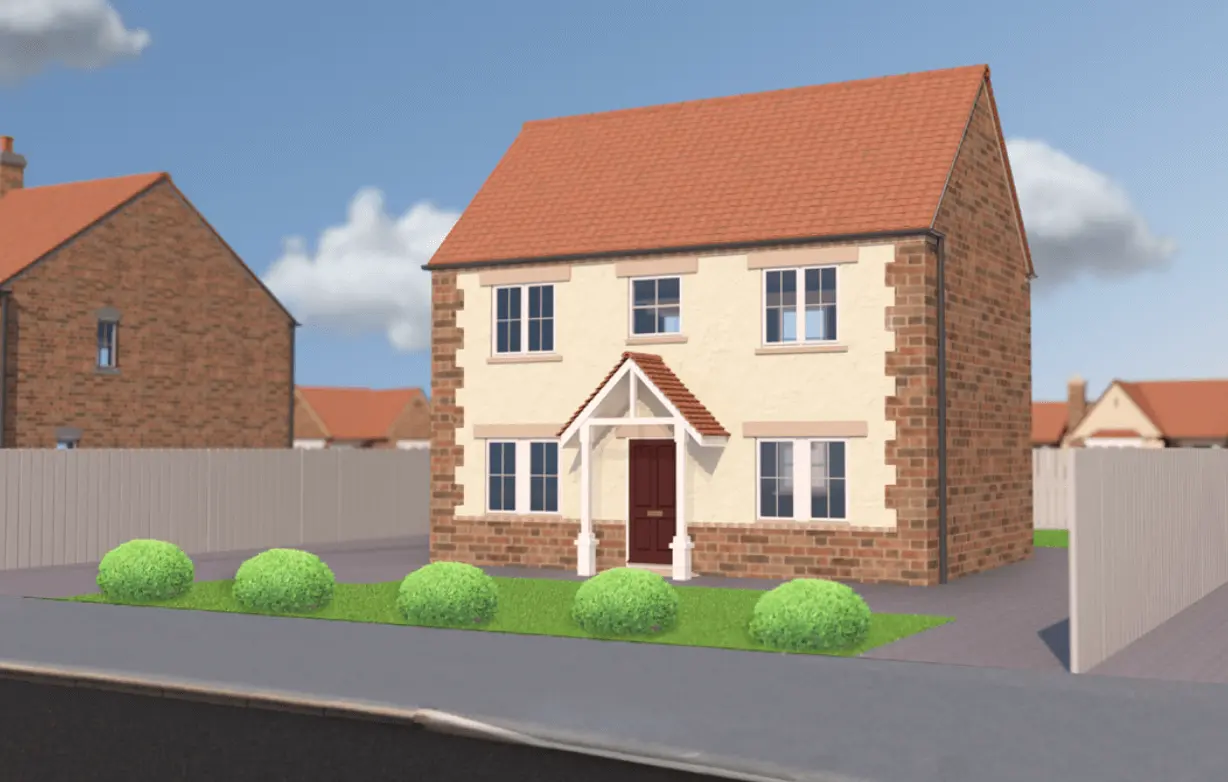
The Marton
3 bed detached, traditional brick and render finish giving a look of distinction, dual rear door aspects, open kitchen and dining, full depth living, separate utility, en-suite master bedroom.

The Willoughby
3 bed detached traditional brick bungalow with sophisticated simplicity and detailing, open kitchen and dining, separate utility, en-suite master bedroom, central separate cloakroom.

The Caistor
4 bed detached property with sophisticated brick detailing to complement this substantial property, huge kitchen open dining space with lantern roof light over, separate study and spacious central hall spaces, separate utility.
Newton Fallowell
Speak to one of our friendly property advisors for more information.

